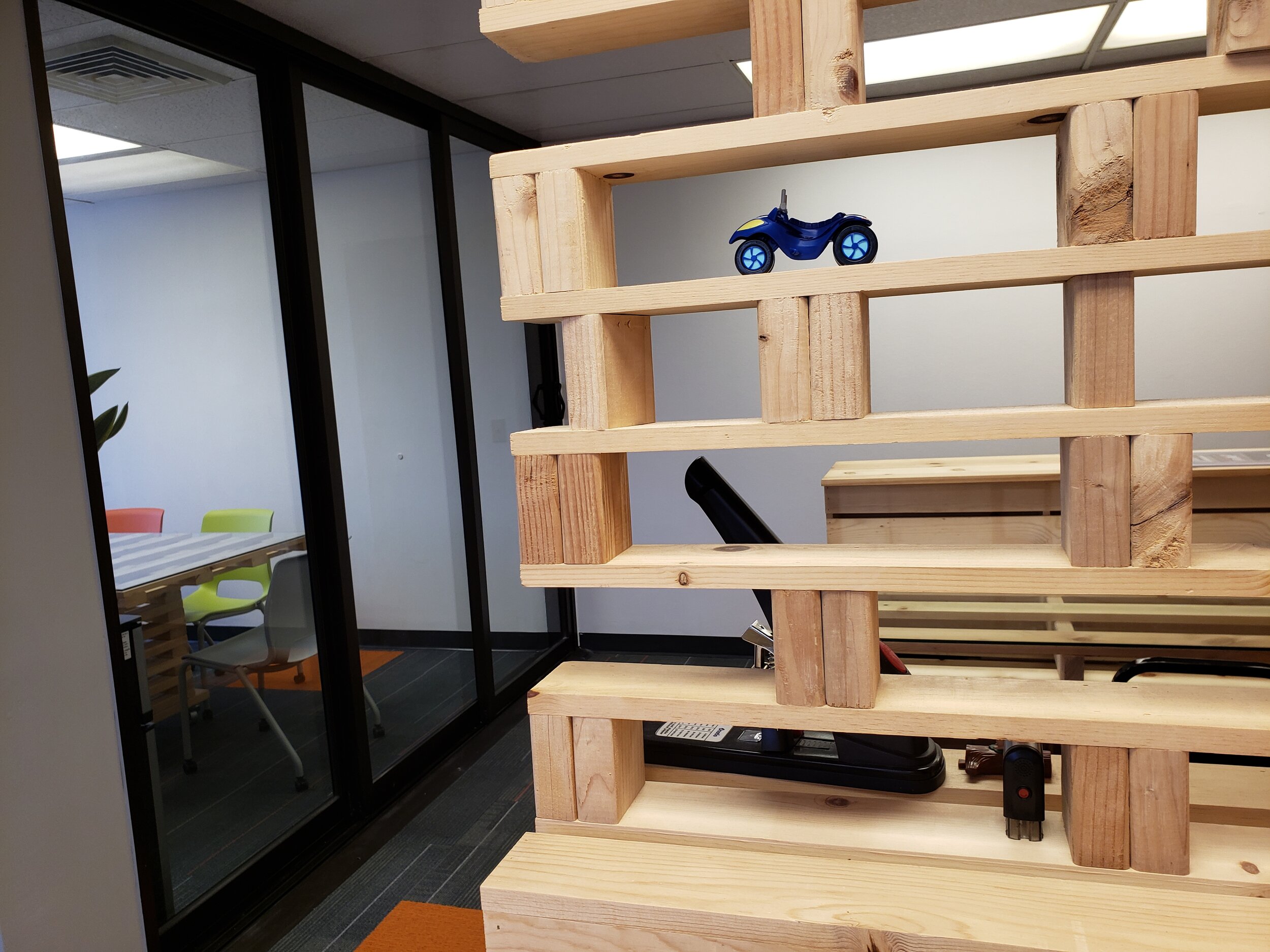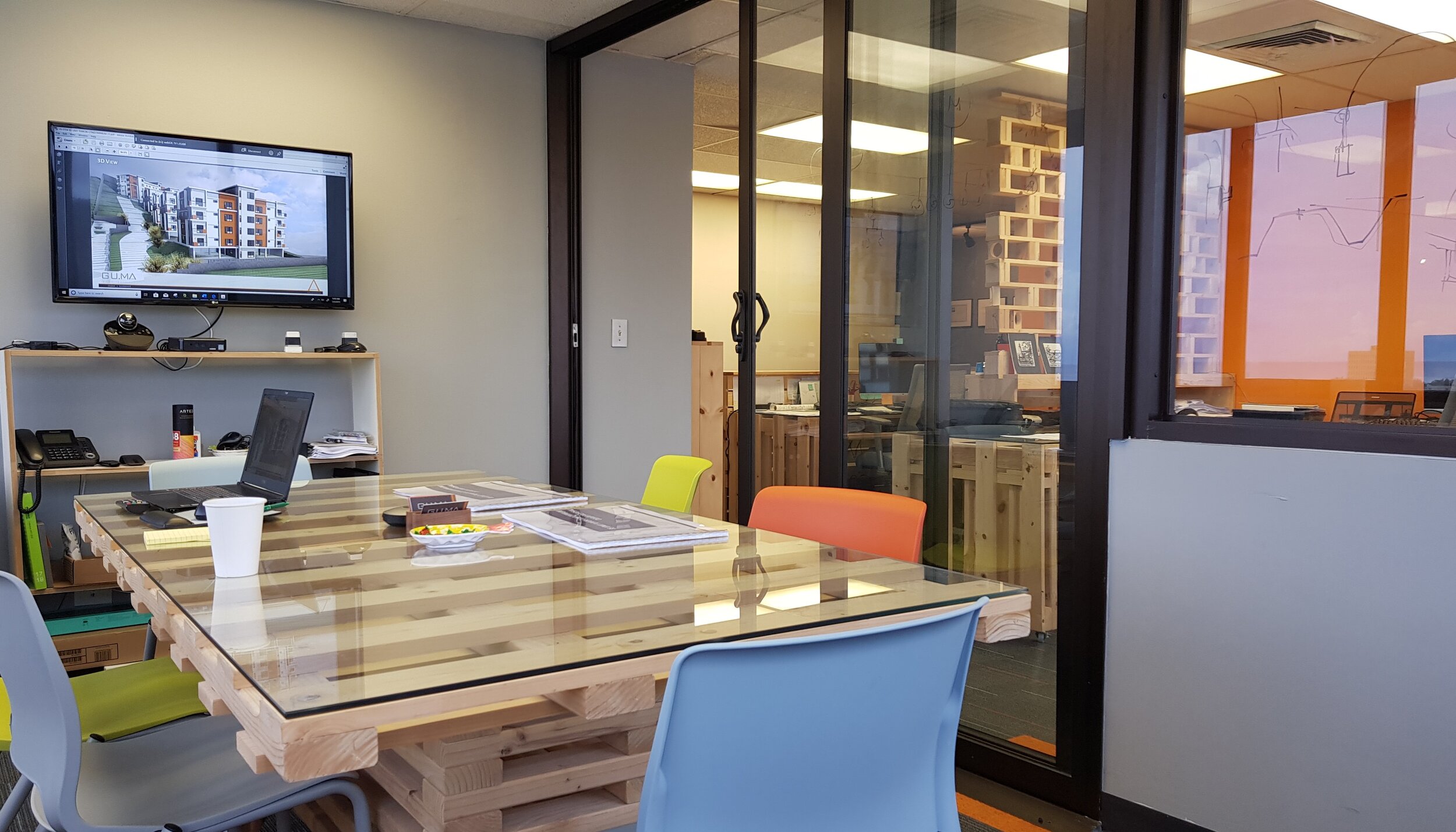INTRODUCTION
GUMA Architects, LLC is a design and construction management firm licensed in Guam and the CNMI with over 21 years of experience in the field of architectural design and construction management. Project experience is varied and prevalent throughout the Pacific Region. GUMA’s architectural design capabilities are enhanced by our partnerships with engineering professionals. These partnerships allow GUMA to integrate design and provide value added solutions to meet client design objectives. Integrative design allows our team to maximize efficiency by identifying and resolving design issues that arise from building system interdependencies or project dependencies. This approach to architecture and engineering (A&E) makes GUMA more responsive to its clients throughout the design process.
PHILOSOPHY
Our Design Philosophy consists of three parts:
Design through Creativity, Collaboration, Responsibility, and Respect.
Build Structures and Build Relationships.
Do not simply Design Rooms and Buildings, We. Create. Space.
WHAT WE DO
Interior Design / Tenant Improvements
Building Information Models (BIM):
• Architectural
• Engineering
• Outsourcing
Architectural Visualizations:
• Hand Renderings
• 3D Renderings
• Animations / Multi-Media Presentations
Residential
From a large executive home to affordable homes, we work closely with our clients to design a home that responds to their present and future needs with an aesthetic that addresses each particular taste while responding to the environmental challenges involved with living in the Marianas.
Commercial
We collaborate closely with our clients to create an efficient and functional space to conduct business while enhancing the experience of the consumer and promoting company branding.
We have experience with:
Food and Beverage Establishments
Retail and Boutique spaces
Commercial Offices
Hospitality - Resort / Hotel
Industrial
Transportation aviation,
Adaptive Re-use
Mixed-use Developments
Additional Services
Construction Management Services
Feasibility Studies
Interior Design
Residential
Tenant Improvements
Architectural Visualization
Hand Renderings
3D Renderings
Animations / Fly-By’s
Building Integrated Models (BIM)
Architectural / Engineering
ON THE BOARDS
Visit our On-The-Boards page to view our projects. These projects are in all different phases of design from preliminary concept studies to construction ready projects.























































